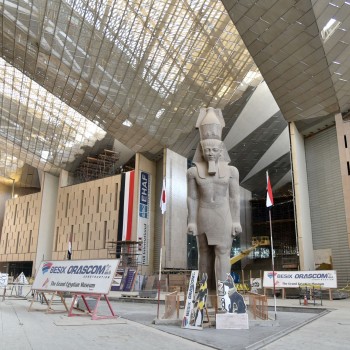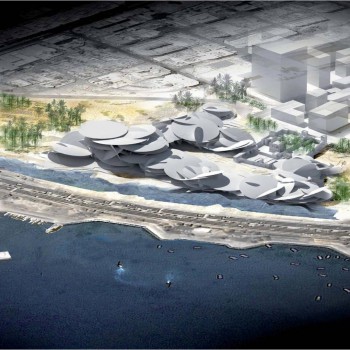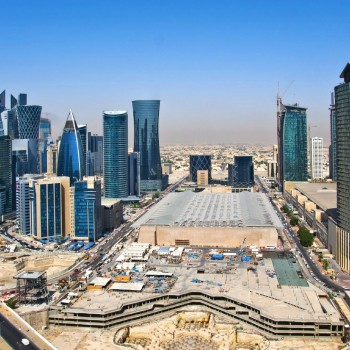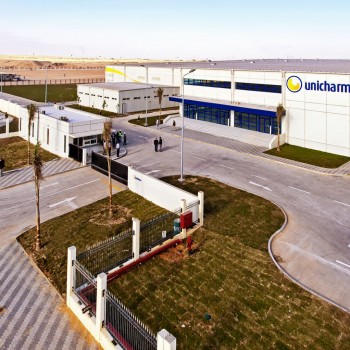The Client is a major medicine distributor in Egypt. The warehouse, located in Al Obour City, it consists of several sections to accommodate the different storing conditions. EHAF's scope of work comprised the following:
Architectural design for interior and exterior finishes for the warehouse area (trusses)
Architectural design and modification for the office building to accommodate the required program of the client.
Architectural design for interior and exterior finishes for the office buildings.
Mechanical design works including plumbing, HVAC, and fire fighting for both office building and warehouse area.
Electrical design works including medium and low voltage design for both office building and warehouse area.
Landscape Design for surrounding areas.
Supervision works for construction activities of the architectural and MEP works.
-logistics-medical-warehouse-egypt1.jpg)
-logistics-medical-warehouse-egypt2.jpg)



